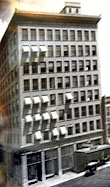
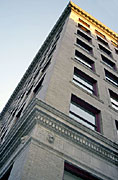
Left, the Frisco Building, a photograph donated by Fred Harvey Hotels from The Special Collection of the University of Arizona Library has been hung in the lobby of the renovated building. The wooden framed windows, many of which had outside awnings, were replaced by double paned windows shown, right.
From pigeon droppings to senior lodgings with matching state and federal tax credits as well as historic preservation money to make the transitionthats the story behind the renovated Frisco Building on 6th & Main streets in Joplin. The restoration process took about two years from the time that Carlson Gardner, Inc., a Springfield real estate developing company, purchased the 90-year old building, once a railroad terminus for as many as 26 trains.
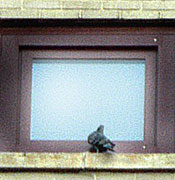
Specializing in creating affordable housing through the Missouri Housing Development Commission (MHDC) program, Thomas J. Carlson and Mark E. Gardner hired Larry Snyder Construction as general contractor. In turn employees of Midwest Wrecking Company of Fort Worth gutted the building, where necessary, and in part rid it of the detritus that had accumulated from the squatting vermin, its only inhabitants for about 15 years-- although look carefully at a ledge near the roof line and you might still see a feathered visitor, perhaps, christening the completed project.
Fifty-six apartments, four one bedroom and four two bedroom apartments per floor, renting, based on square footage, for $280-$410 per month, were created for senior citizens as low income housing in the 8 story elevator building. Although the size and layout of the apartments vary, with some of them specifically handicapped accessible, the hallways are uniform with a series of doors reminiscent of the olden days when the buildings tenants operated professional or commercial businesses. Like the doors upstairs at the downtown Spiva Art Center, these doors maintain one of many historical aspects, albeit, making the hallways a bit melancholybut one might expect a Dashiell Hammett character to pop out at any minute adding some excitement. Maintaining the historical nature of the building, of course, was a pre-requisite; the building was placed on the National Register of Historic Places, a major requirement for receiving the preservation tax credits.
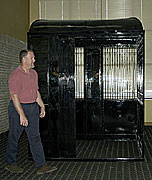
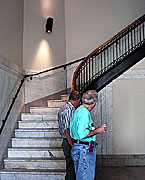
Left, Patrick Tuttle of Joplin passes the elevator reminiscent of by-gone days in the Frisco Building. Right, two visitors head for a modern elevator nearby after having walked down the building's old marble staircase.
After a historical review other design elements that were preserved include the marble staircase with its wooden and metal banisters, marble floors and the woodwork and crown moldings. In addition, the original elevator has been placed in the lobby as a conversation piece. Tim Wilson from Stark, Wilson and Duncan Architects of Kansas City was part of the development team hired to preserve as much as possible of the buildings early 1900s architecture.
A beam of light forces its way through a partially open door in stark contrast to the more subdued lighting in the hall. A wall of tall windows adds drama to the very contemporary model apartment, in this case a rather spacious one bedroom on the eighth floor whose focal point is the kitchen area, decked out with quality appliances and a spacious countertop.
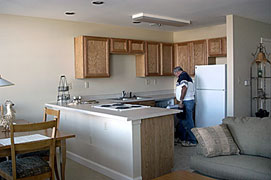
Vince Rosati checks out the kitchen area in the Frisco Station Apartments. Rosati's retirement income disqualifies him from renting an apartment.
Such accoutrements are meant to raise the standard of living for limited income people, single tenants, aged 55 or older, whose income can not exceed $18,900 or couples not earning more than $21,600, or 60% of the areas median income. Indeed, they might be the envy of those wage-earners who do not qualify, presumably some of whom pay more rent for only adequate housing, resulting, minus expenses, in a comparable income. While at least one tenant must meet the age requirement, other family members or significant others may be younger, according to fair housing regulations which also determine the formula for financial eligibility.
Five tenants already have moved into the building, according to Tammi Creason, spokesperson for Carlson Gardner. We are thrilled with the response. With a number of applications pending, extra personnel were hired to keep up with the traffic.
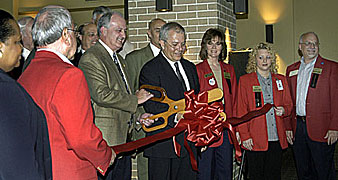
A ribbon cutting ceremony was held October 23 to celebrate the completion of the Frisco Station Apartments restoration project. On hand were representatives from government agencies as well as from Carlson Gardner Inc. of Springfield, project developer.
To receive MHDC funding mandates meeting a demonstrable affordable housing need and local support for that need, providing that housing for low and moderate income persons and families, and leveraging MHDC funds with tax credits and other equity-rental assistance. It must also be economically feasible. The maximum development cost limit for the Joplin area for a one bedroom apartment in an elevator building is $81,158 and $140,141 for a four bedroom. The total cost of construction for the Frisco project reportedly was $9.2 million, over nine times its original construction cost. In the local area Chapel Estates in Carthage, North Park Village II in Joplin and the School House in Neosho along with the Frisco Building received approval for funding in 2002.
The Housing Bond and Credit Modernization Fairness Act (MO HR 284 & MO Senate Bill 595) is pending legislation in part meant to make apartment production more feasible in rural areas. Its sponsors include Christopher Bond, Jim Talent and Roy Blunt.
A stone lion's head decorates the corner of the Frisco Building. Such decorative accents were influenced by the Chicago school of structural Design in the 1900s.
Doors were left in place to retain the look of the hallways when commercial and professional tenants occupied the Frisco Building.
A crowd gathered to witness the ribbon cutting ceremony in the lobby of the Frisco Building on October 23. A massive ceiling with beams and skylights can be seen facing the original marble floor.
A side view of the Frisco Building shows the location of the underground parking area. A first floor level in the Frisco Building leads to this covered location.
A warm glow radiates from a typical apartment bathroom. Hand rails have been installed in all the tub showers for safety in these senior living quarters.
On the west side of 6th and Main streets is the former Hook-up Building, soon to be used by the City of Joplin for offices.
To view these pictures, click on each thumbnail for a larger version.
|
|
|
|
|
|
|
|
|
To request more information about renting an apartment in the Frisco Building, click here.












Comments